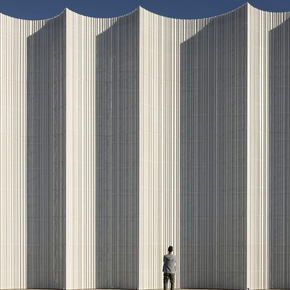
THE MAYORAL NEW WAREHOUSE LOGISTICS CENTER
SYSTEM ARQUITECTURA
Built alongside a heritage-listed warehouse designed by Vázquez Molezún, Mayoral's new logistics center in Málaga reflects a sensitive approach to urban scale and the industrial language of its surroundings. Standing 20 meters tall and covering over 15,000 m², the building handles its massive volume through curved facades and strategic setback from the existing structure, softening the height difference and reinforcing a common identity between the two volumes.
The arched facades, composed of large arcs subdivided into smaller ones, evoke the gesture of wrapping the building with fabric, creating a visual parallel with works by Christo and Jeanne-Claude. This micro-perforated zinc metal skin overlays an inner layer of translucent polycarbonate, allowing natural light entry while controlling solar radiation, which improves thermal performance and reduces the need for artificial lighting.
The project adopts a constructive logic based on modulation and prefabrication. The tubular steel structure, with spans of up to 32 meters, was produced in Galicia; the facade panels in Asturias; and the translucent inner skin in the Basque Country. The entire assembly was precisely mounted on-site, enabled by integrated BIM processes that ensured schedule and budget control.
The construction combines technical rationality with architectural expression, resulting in an efficient, luminous, and visually light building, despite its monumental scale. A contemporary gesture that respects the industrial legacy while projecting the complex into the future.
PHOTOGRAPHY
FERNANDO ALDA








